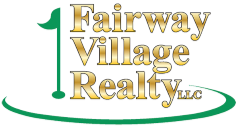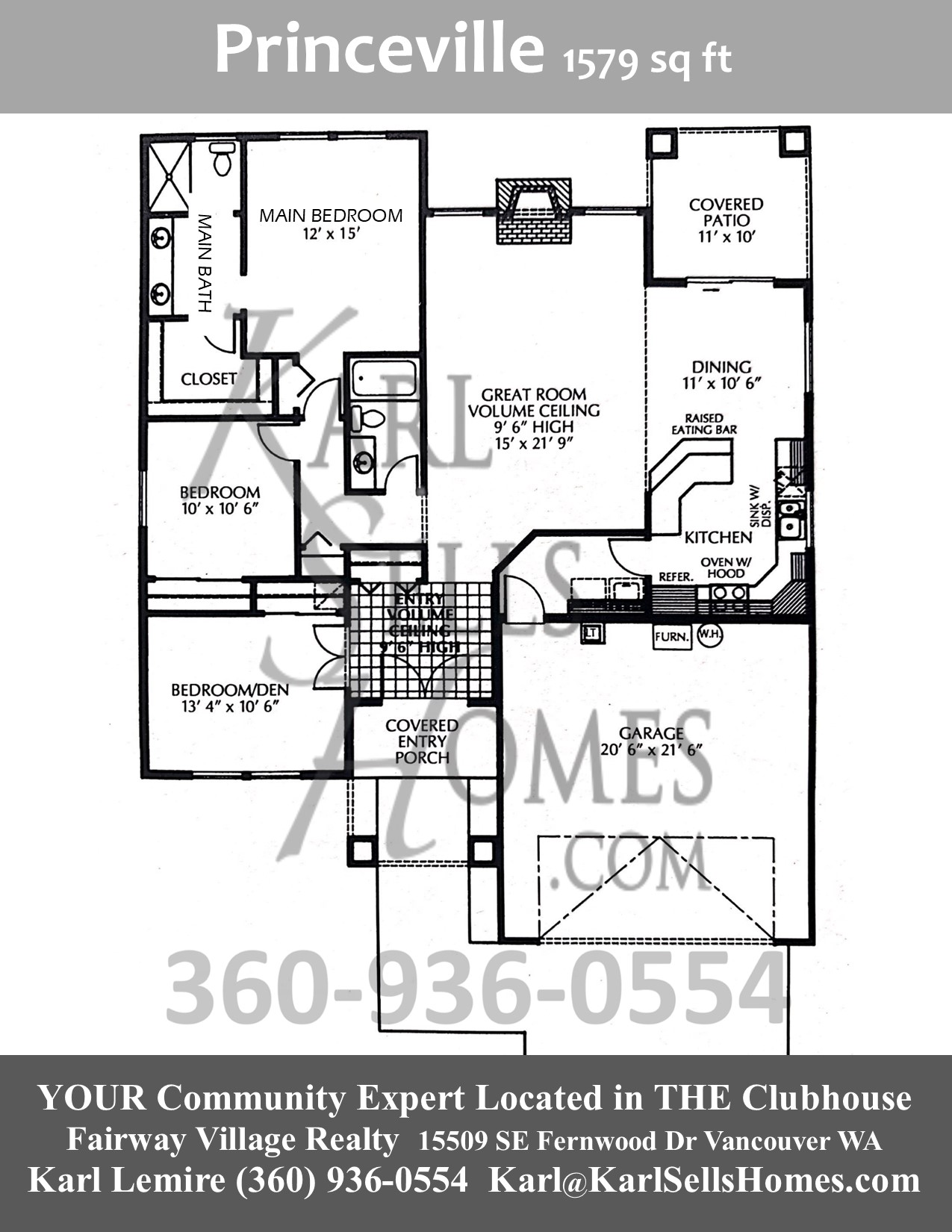| PRINCEVILLE | ||
Karl is a great problem solver with difficult transactions. William & Sarah |
Princeville SAMPLES |
|
| Princeville Elevations | Princeville SAMPLE | Fairway Golf Homes |
| Click for Printable Copy of Floor Plan | ||
The Princeville model at Fairway Village 55+ Golf Course community in Vancouver Washington. The Princeville model floor plan features 1579 Sq ft living area, Vaulted Great room and Entry, Tile or Wood Foyer, Masonry Fireplace, Custom Kitchen with oak or European cabinets, Three bedrooms, two bathrooms, Master Suite with walk-in wardrobe and luxury bathroom, Separate launtry room, Covered Entry Porch, Large Covered Patio and 2 car garage. 2 Pets are allowed.
Perfect for the active seniors, the Community Clubhouse features a swimming pool, dance hall, library, billiard and game room, tv room, daily activities and more.
Our office is located inside the Clubhouse. Stop by and ask for Karl or call him at
(360) 936-0554
Perfect for the active seniors, the Community Clubhouse features a swimming pool, dance hall, library, billiard and game room, tv room, daily activities and more.
Our office is located inside the Clubhouse. Stop by and ask for Karl or call him at
(360) 936-0554
Contact Info

Karl Lemire
Realtor / Fairway Village Expert
karl@karlsellshomes.com
Realtor / Fairway Village Expert
karl@karlsellshomes.com

15509 SE Fernwood Dr, Vancouver, WA 98683



