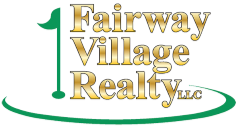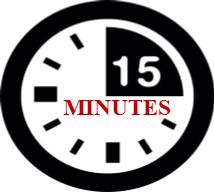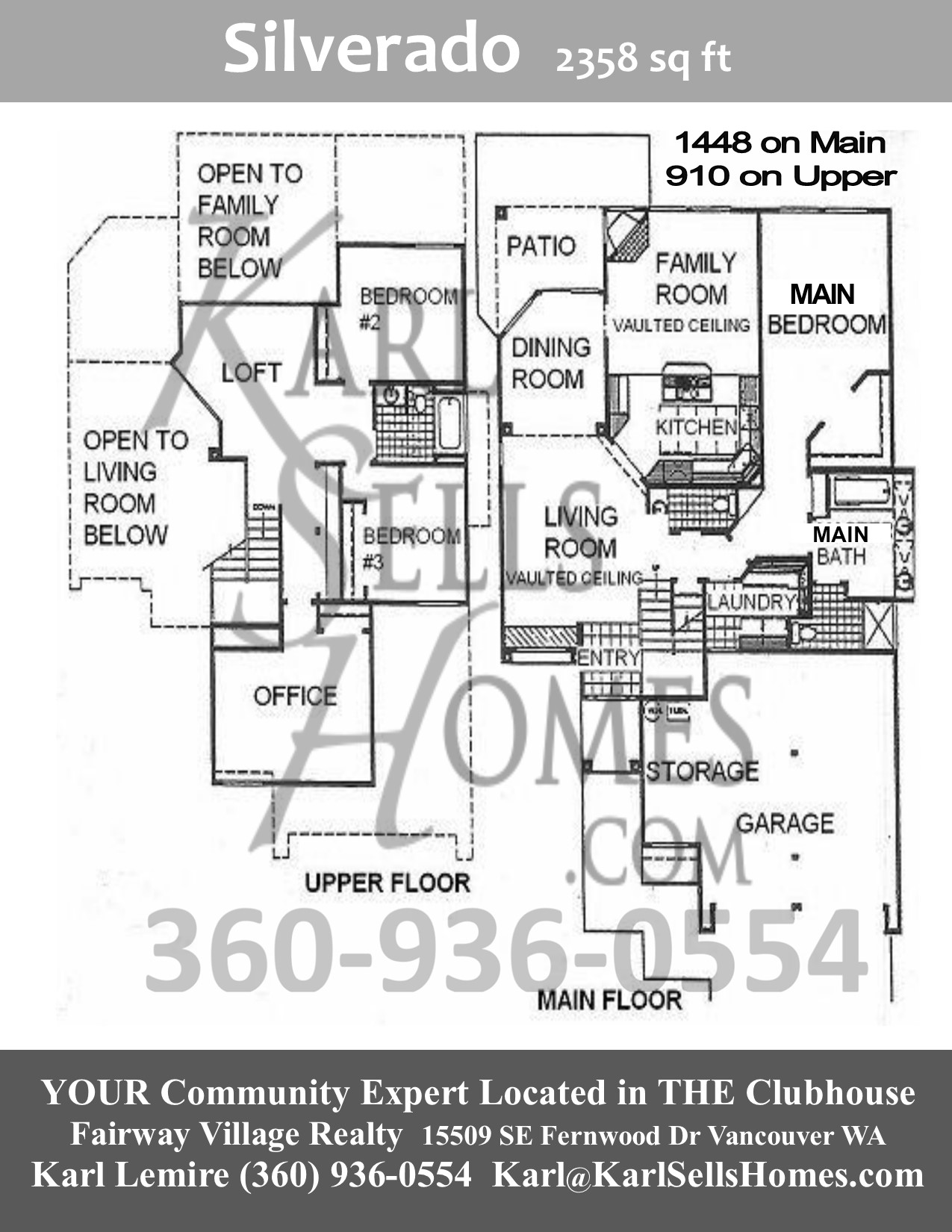The Silverado floor plan is a two story 2358 Sqft, 3 bedroom, 2 baths home. Featuring a Living Room, Family Room, Office, Formal Dinning, Patio, large Loft overlooking Family and Living area, 1car garage with storage area. Perfect for active seniors that like to entertain and enjoy the retirement lifestyles. The Community Clubhouse features a swimming pool, library, dance/banquet hall, billiard and game room, TV room, daily activities and more.
Karl's office is located insited the clubhouse. Stop by and ask for Karl Lemire or call him at (360) 936-0554
Karl's office is located insited the clubhouse. Stop by and ask for Karl Lemire or call him at (360) 936-0554
Contact Info

Karl Lemire
Realtor / Fairway Village Expert
karl@karlsellshomes.com
Realtor / Fairway Village Expert
karl@karlsellshomes.com

15509 SE Fernwood Dr, Vancouver, WA 98683



