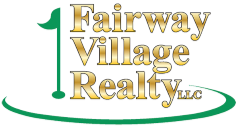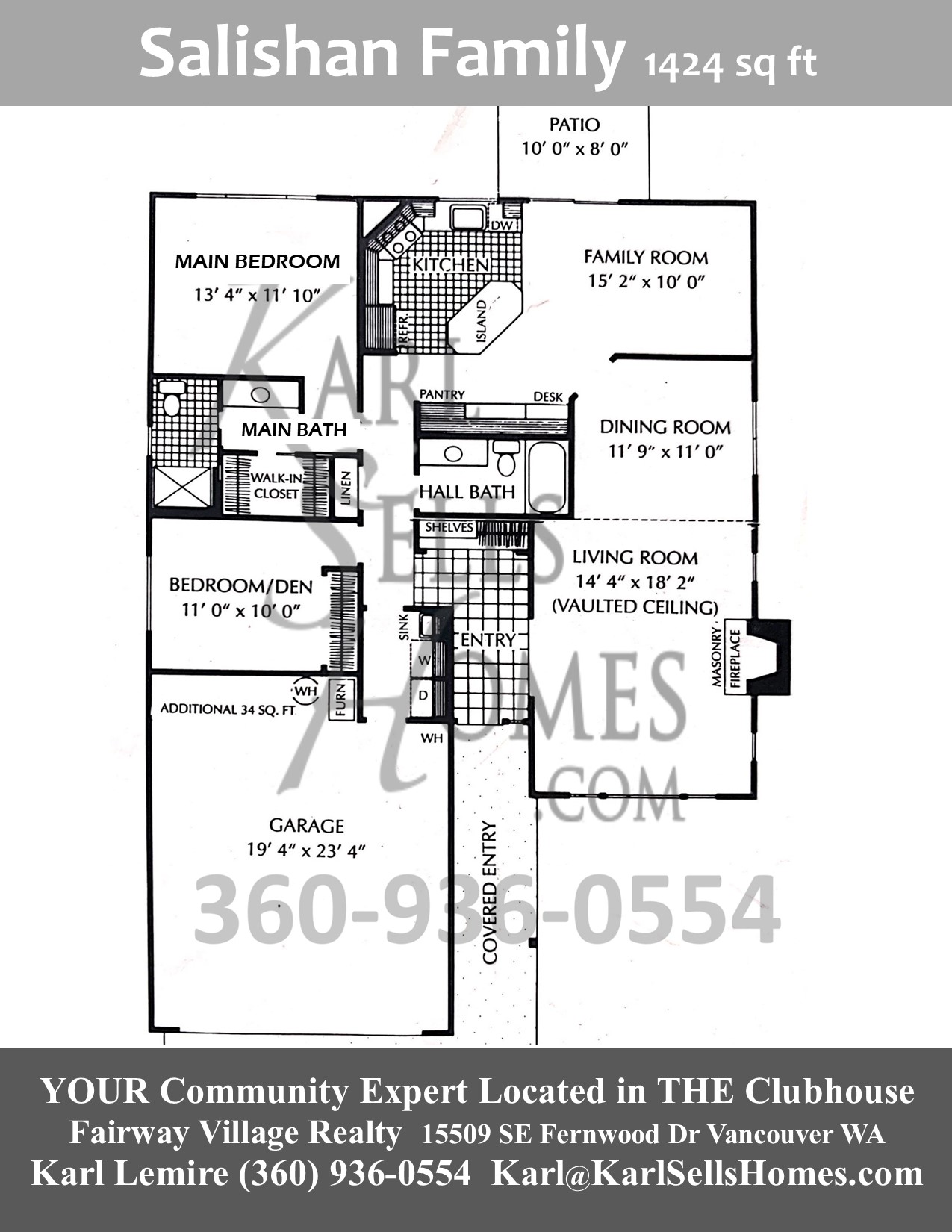The Salishan Family model at Fairway Village 55+ Golf Course community in Vancouver Washington. The Salishan Family floorplan features 1424 Sq ft living area, Vaulted Living room, Family room, Masonry Fireplace, Tile or Oak Entry, Larke Island Kitchen with oak or European cabinets, Machine brocade ceilings, two bedrooms, two bathrooms, Master Suite with walk-in closet, laundry room with sink, patio and 2 car garage. 2 Pets are allowed.
Perfect for the active seniors, the Community Clubhouse features a swimming pool, dance hall, library, billiard and game room, tv room, daily activities and more.
Our office is located inside the Clubhouse. Stop by and ask for Karl or call him at
(360) 936-0554
Perfect for the active seniors, the Community Clubhouse features a swimming pool, dance hall, library, billiard and game room, tv room, daily activities and more.
Our office is located inside the Clubhouse. Stop by and ask for Karl or call him at
(360) 936-0554
Contact Info

Karl Lemire
Realtor / Fairway Village Expert
karl@karlsellshomes.com
Realtor / Fairway Village Expert
karl@karlsellshomes.com

15509 SE Fernwood Dr, Vancouver, WA 98683



