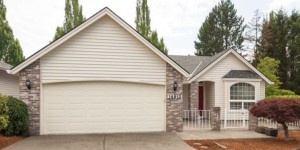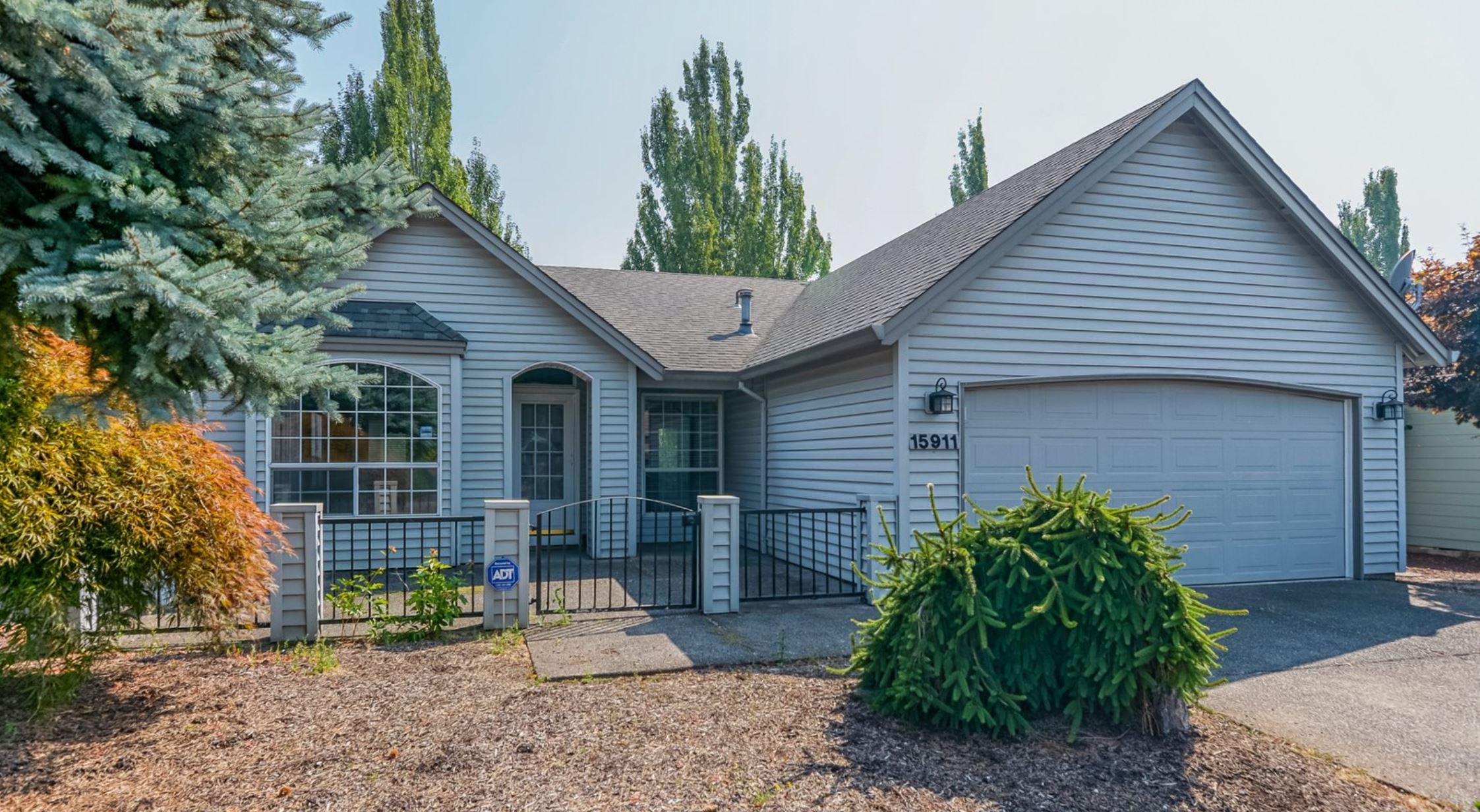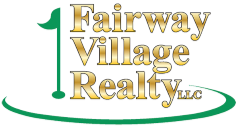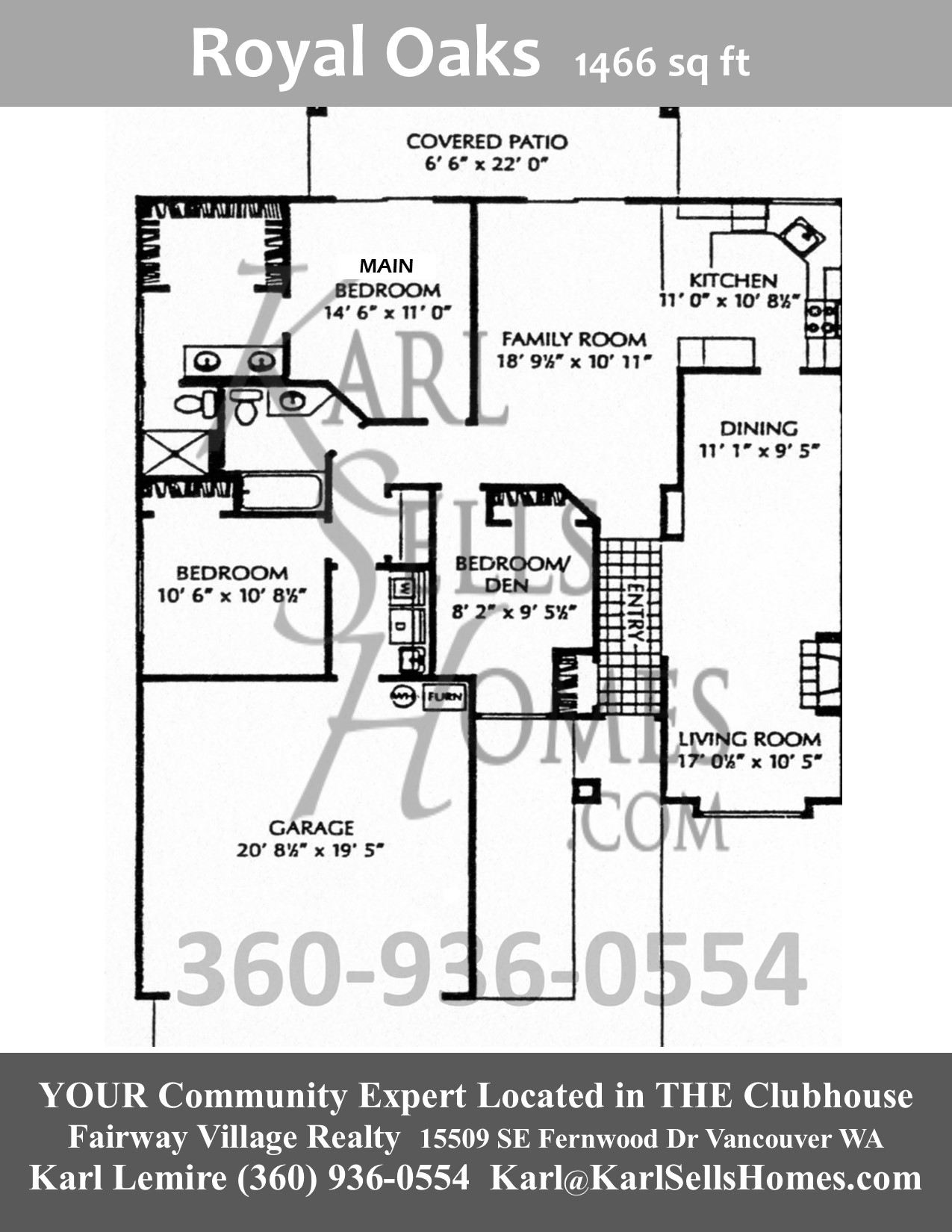| ROYAL OAKS | ||
| We sold our home for more than we ever expected. Excellent service and attention to detail. All questions or concerns were answered promptly and professionally. Dwight & Susan (Balboa Dr) |
Click Picture for SAMPLE video | Karl is a patient and good listener who takes the time to answer any questions you have. We value his construction experience and knowledge of what can be done to remodel the homes. Ron & Roger (157th Ave) |
 Royal Oaks Elevations |
Royal Oaks Samples |
 Coming Soon |
The Royal Oaks model at Fairway Village 55+ Golf Course community in Vancouver Washington. The Royal Oaks floorplan features 1466 Sq ft living area, Vaulted living and Entry (elev A), Living and Dining rooms with Bay windows, Masonry Fireplace, Three Bedrooms 2 Baths, or 2 bedroom and Den, Luxury Master and Bath, Large Kitchen with Oak or European Cabinets, Family room with dining bar, Separage laundry room with sink, Large covered patio and 2 car garage. Two Pets are allowed.
Perfect for the active seniors, the Community Clubhouse features a swimming pool, dance hall, library, billiard and game room, tv room, daily activities and more.
Our office is located inside the Clubhouse. Stop by and ask for Karl or call him at
(360) 936-0554
Perfect for the active seniors, the Community Clubhouse features a swimming pool, dance hall, library, billiard and game room, tv room, daily activities and more.
Our office is located inside the Clubhouse. Stop by and ask for Karl or call him at
(360) 936-0554
Contact Info

Karl Lemire
Realtor / Fairway Village Expert
karl@karlsellshomes.com
Realtor / Fairway Village Expert
karl@karlsellshomes.com

15509 SE Fernwood Dr, Vancouver, WA 98683



