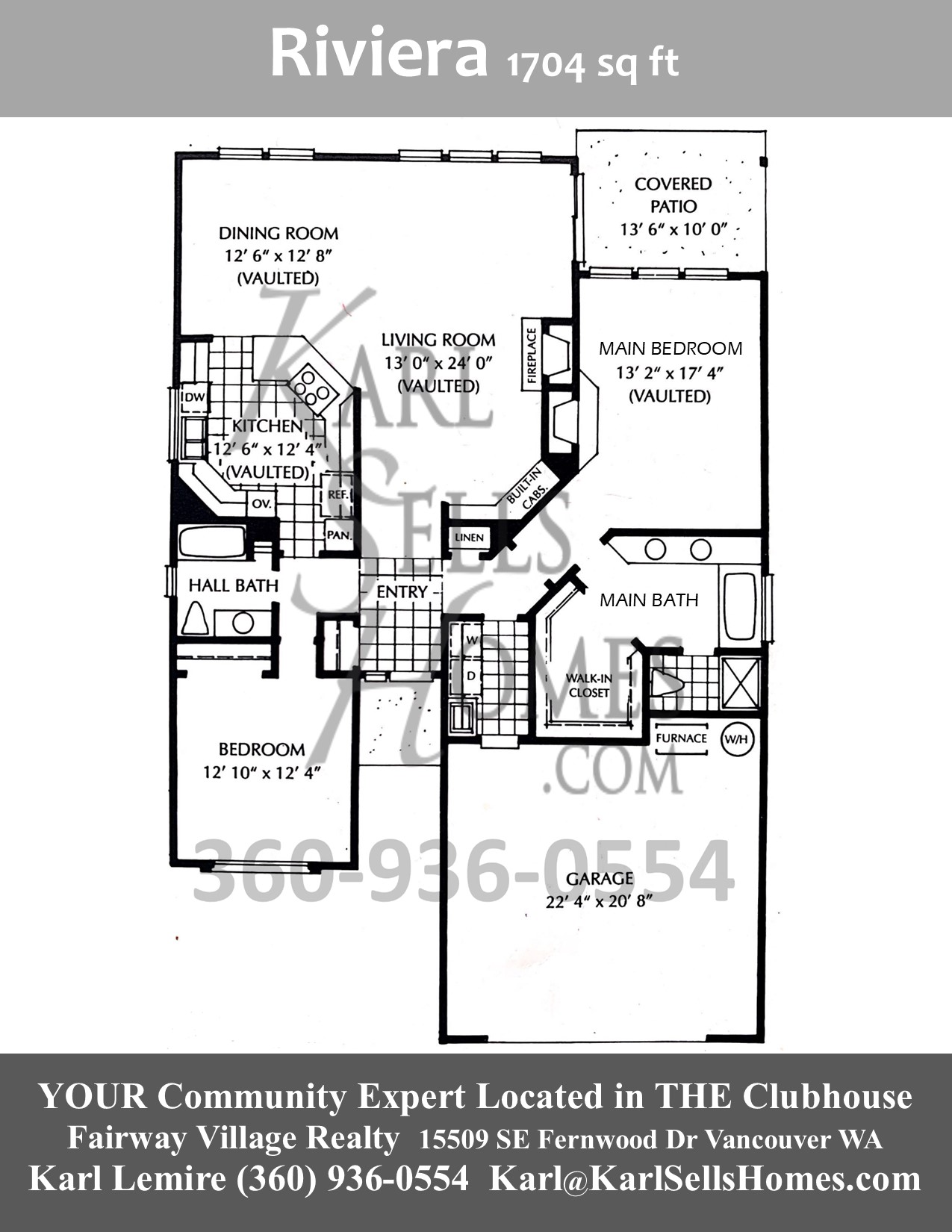| RIVIERA | ||
|
Mark & Greg (35th Ave.) |
||
| Elevation SAMPLE Pics | Basic SAMPLES Pics | Updated SAMPLE Pics |
| Click for Printable Copy of Floor Plan | ||
The Riviera model at Fairway Village 55+ Golf Course community in Vancouver Washington. The Riviera floor plan features 1704 Sq ft living area, Great room, Vaulted living, dining and entry, Masonry Fireplace, Skylight Kitchen with oak or European cabinets, Two bedrooms, two bathrooms, Vaulted Master Suite with masonry fireplace and walk-in wardrobe, Tile or oak Entry, Optional brick courtyard, Large covered patio and a 2 car garage. Two pets are allowed.
Perfect for the active seniors, the Community Clubhouse features a swimming pool, dance hall, library, billiard and game room, tv room, daily activities and more.
Our office is located inside the Clubhouse. Stop by and ask for Karl or call him at
(360) 936-0554
Perfect for the active seniors, the Community Clubhouse features a swimming pool, dance hall, library, billiard and game room, tv room, daily activities and more.
Our office is located inside the Clubhouse. Stop by and ask for Karl or call him at
(360) 936-0554
Contact Info

Karl Lemire
Realtor / Fairway Village Expert
karl@karlsellshomes.com
Realtor / Fairway Village Expert
karl@karlsellshomes.com
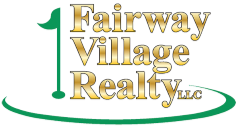
15509 SE Fernwood Dr, Vancouver, WA 98683
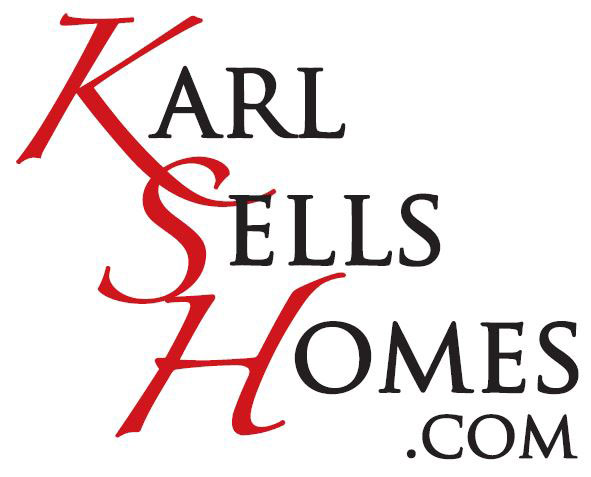
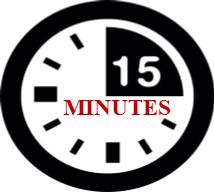
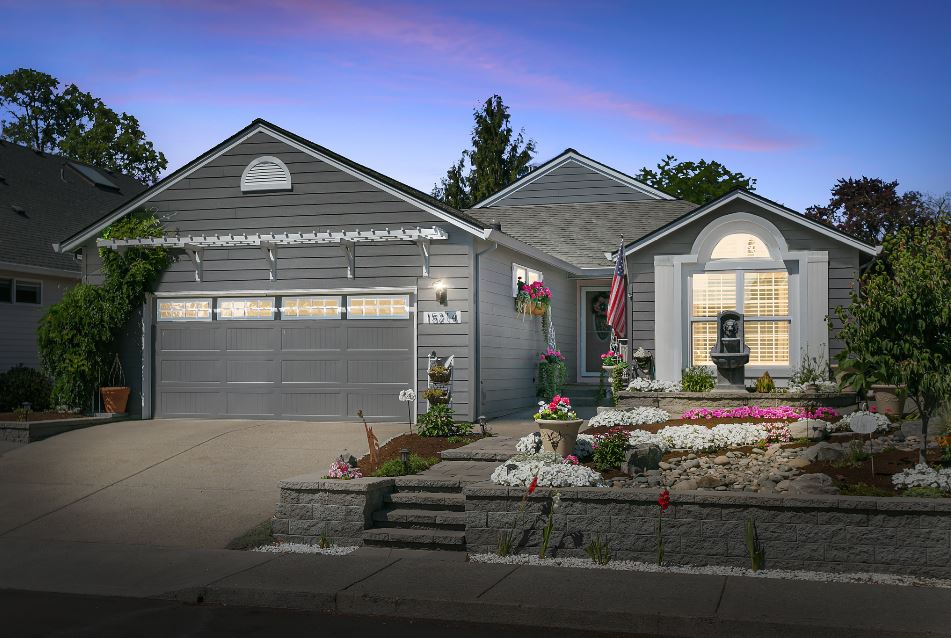 RIVIERA SAMPLE VIDEO
RIVIERA SAMPLE VIDEO