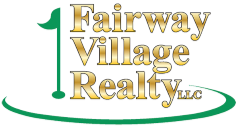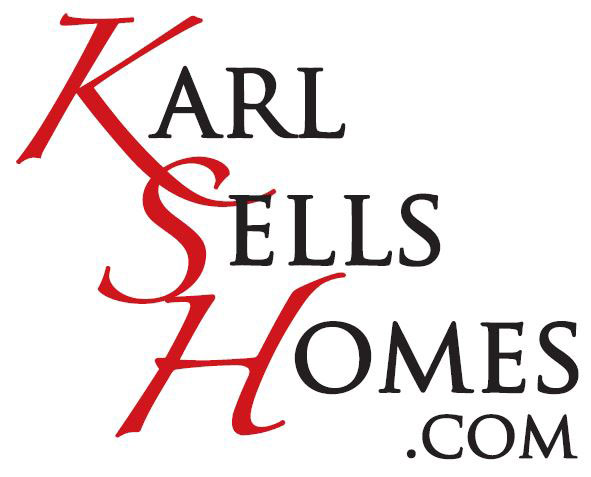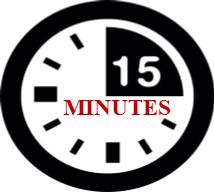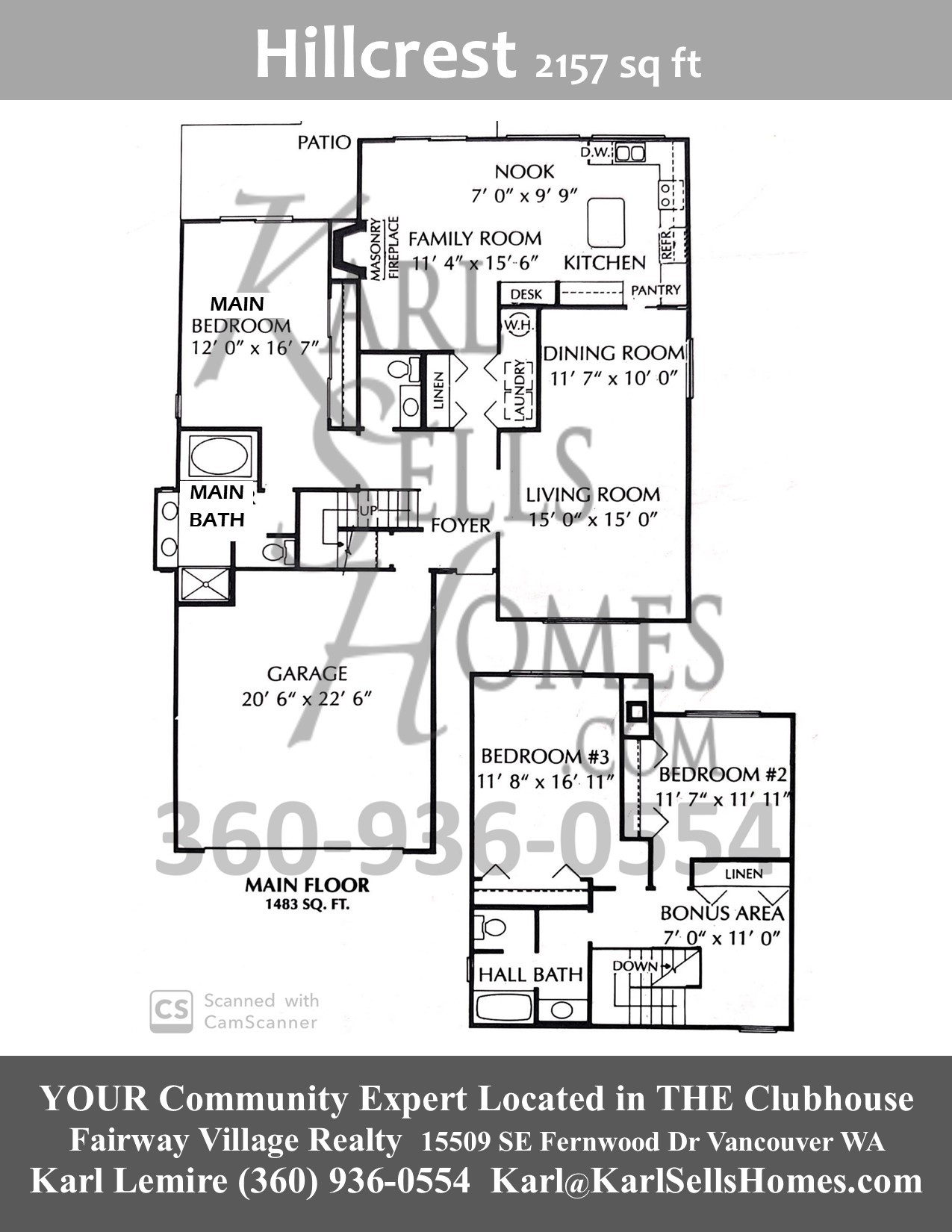The Hillcrest model at Fairway Village 55+ Golf Course community in Vancouver Washington. The Hillcrest floor plan is 2157 Sq ft, 3 Bedroom, 2 Bath, Dinning, Breakfast Nook, Living room, Family room, Bonus area, Patio, 2 Car Garage . 2 Pets are allowed.
Perfect for the active senior and retirement lifestyles. The Community Clubhouse features a swimming pool, library, dance/banquet hall, billiard and game room, TV room, daily activities and more.
Karl's office is located insited the clubhouse. Stop by and ask for Karl Lemire or call him at (360) 936-0554
Perfect for the active senior and retirement lifestyles. The Community Clubhouse features a swimming pool, library, dance/banquet hall, billiard and game room, TV room, daily activities and more.
Karl's office is located insited the clubhouse. Stop by and ask for Karl Lemire or call him at (360) 936-0554
Contact Info

Karl Lemire
Realtor / Fairway Village Expert
karl@karlsellshomes.com
Realtor / Fairway Village Expert
karl@karlsellshomes.com

15509 SE Fernwood Dr, Vancouver, WA 98683



