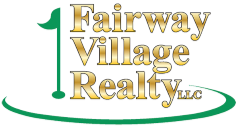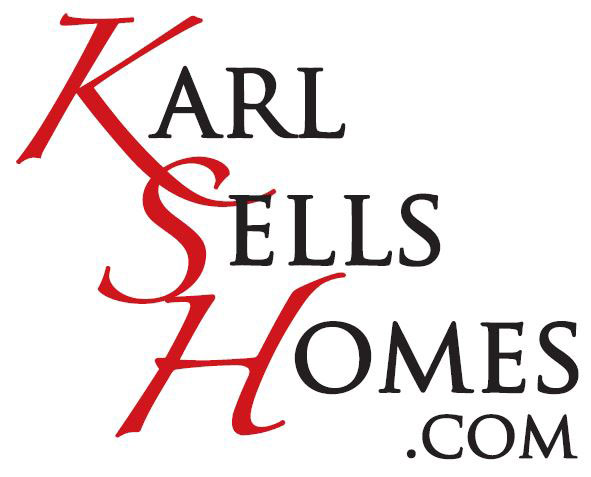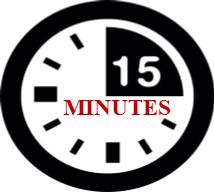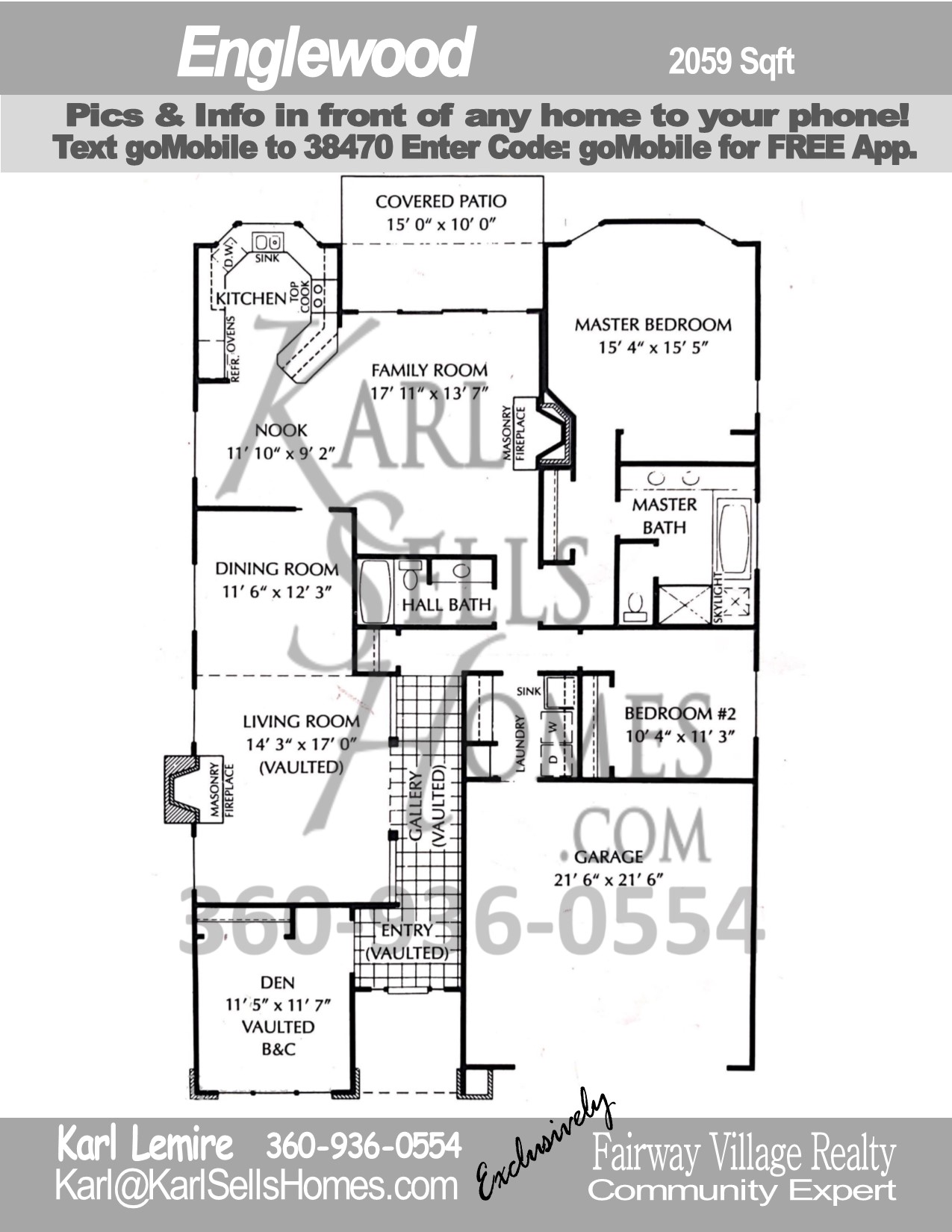| ENGLEWOOD | ||
|
ENGLEWOOD SAMPLE VIDEO |
||
| Englewood Elevations | Basic Sample Pics | Updated Sample Pics |
| Click for Printable Copy of Floor Plan | ||
The Engelwood model at Fairway Village 55+ Golf Course community in Vancouver Washington. The Engelwood floor has 2059 Sq ft living area, Vaulted Living room, Family room, Custom kitchen with oak or European cabinets and nook, Formal dining room, Two Masonry Fireplaces, Master Suite and bath with whirlpool and skylight shower, Second Bedroom, 2 Baths, Vaulted Den and 2 car Garage.
Perfect for the active seniors, the Community Clubhouse features a swimming pool, dance hall, library, billiard and game room, tv room, daily activities and more.
Our office is located inside the Clubhouse. Stop by and ask for Karl or call him at
(360) 936-0554
Perfect for the active seniors, the Community Clubhouse features a swimming pool, dance hall, library, billiard and game room, tv room, daily activities and more.
Our office is located inside the Clubhouse. Stop by and ask for Karl or call him at
(360) 936-0554
Contact Info

Karl Lemire
Realtor / Fairway Village Expert
karl@karlsellshomes.com
Realtor / Fairway Village Expert
karl@karlsellshomes.com

15509 SE Fernwood Dr, Vancouver, WA 98683



