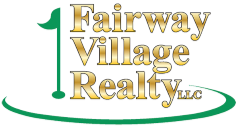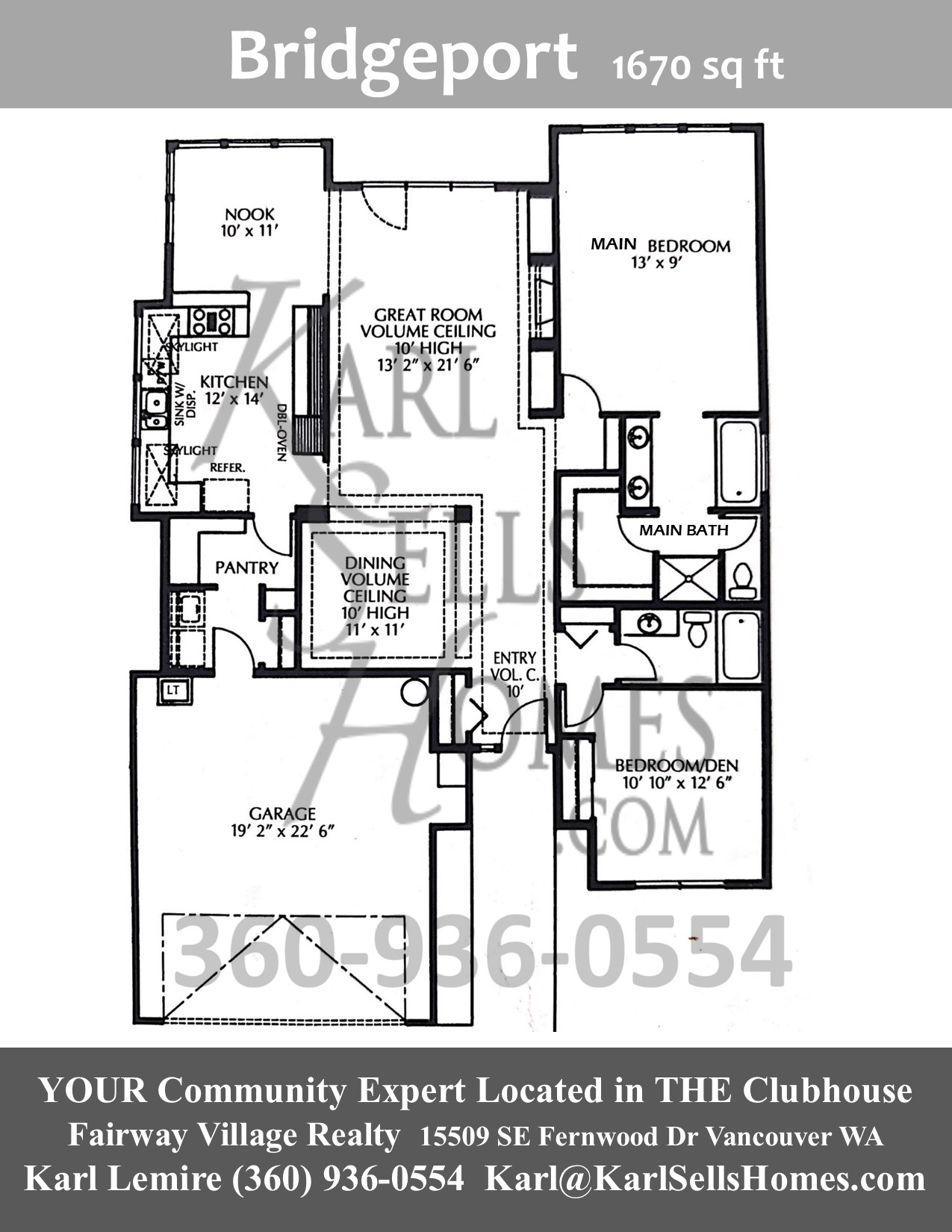The Bridgeport model at Fairway Village 55+ Golf Course community in Vancouver Washington. The Bridgeport model floor plan is 1670 Sq ft, 2 bedroom, 2 bath, dinning, breakfast nook, great room, huge walk-pantry, 2 car garage home. Perfect for the active senior and retirement lifestyles. Call Karl (360) 936-0554
Contact Info

Karl Lemire
Realtor / Fairway Village Expert
karl@karlsellshomes.com
Realtor / Fairway Village Expert
karl@karlsellshomes.com

15509 SE Fernwood Dr, Vancouver, WA 98683



