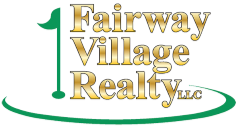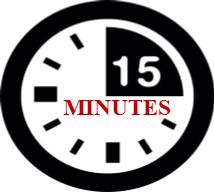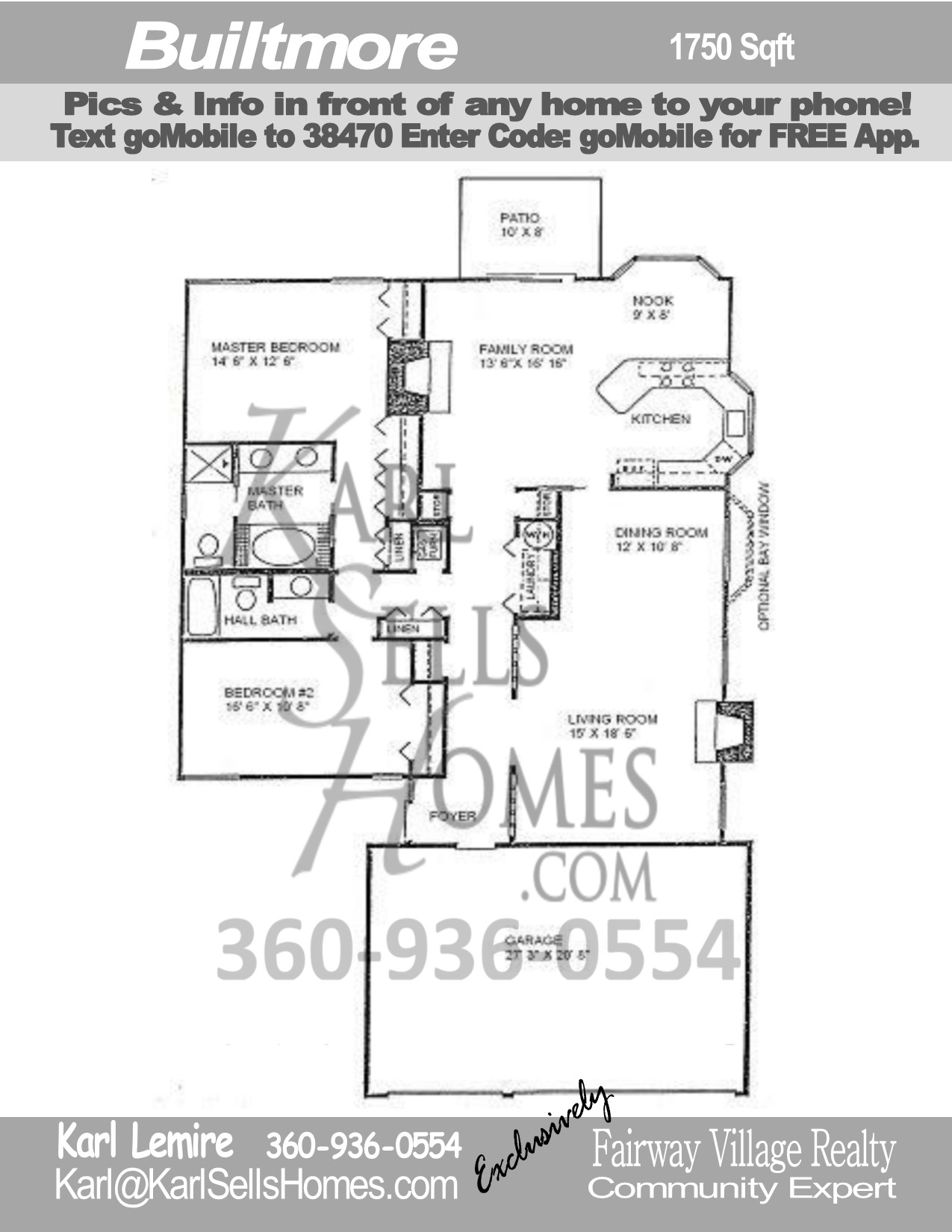The Biltmore model at Fairway Village 55+ Golf Course community in Vancouver Washington. The Biltmore floor plan is 1750 Sq ft and features a Master Bedroom Suite, Double Sinks in master bath, 2nd bedroom, 2 baths, Vaulted Living and Dining, Family Room, Abundant storage, Two Masonry Fireplaces, Separate laundry room, Bay Window in kitchen and nook, patio and 2 car garage. Two pets are allowed per home.
Perfect for the active seniors, the Community Clubhouse features a swimming pool, dance hall, library, billiard and game room, tv room, daily activities and more.
Our office is located inside the Clubhouse. Stop by and ask for Karl or call him at
(360) 936-0554
Perfect for the active seniors, the Community Clubhouse features a swimming pool, dance hall, library, billiard and game room, tv room, daily activities and more.
Our office is located inside the Clubhouse. Stop by and ask for Karl or call him at
(360) 936-0554
Contact Info

Karl Lemire
Realtor / Fairway Village Expert
karl@karlsellshomes.com
Realtor / Fairway Village Expert
karl@karlsellshomes.com

15509 SE Fernwood Dr, Vancouver, WA 98683



