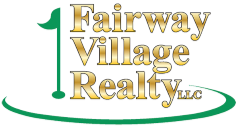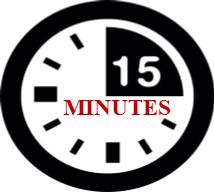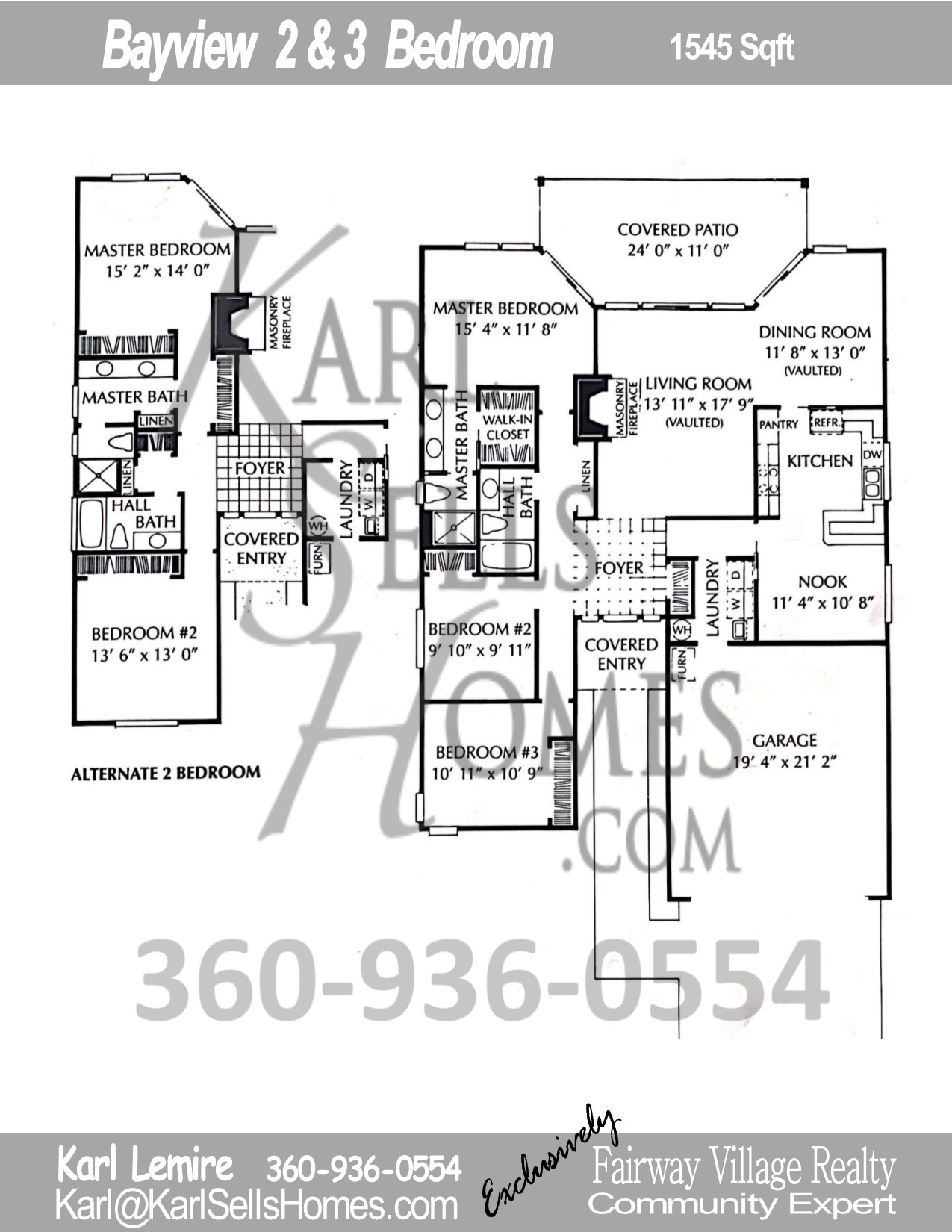The Bayview model at Fairway Village 55+ Golf Course community in Vancouver Washington. The Bayview floorplan features 1545 sq. ft living area with two or three bedrooms, 2 bathrooms, Covered entry, Vaulted living and dining areas, Tile or wood foyer, Masonry fireplace, Covered patio, Separate laundry room with sink, Kitchen peninsula eating bar and nook, Custom oak or European cabinets. 2 Pets are allowed
Perfect for active seniors that like to entertain and enjoy the retirement lifestyles. Call Karl (360) 936-0554
Perfect for active seniors that like to entertain and enjoy the retirement lifestyles. Call Karl (360) 936-0554
Contact Info

Karl Lemire
Realtor / Fairway Village Expert
karl@karlsellshomes.com
Realtor / Fairway Village Expert
karl@karlsellshomes.com

15509 SE Fernwood Dr, Vancouver, WA 98683



