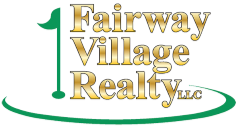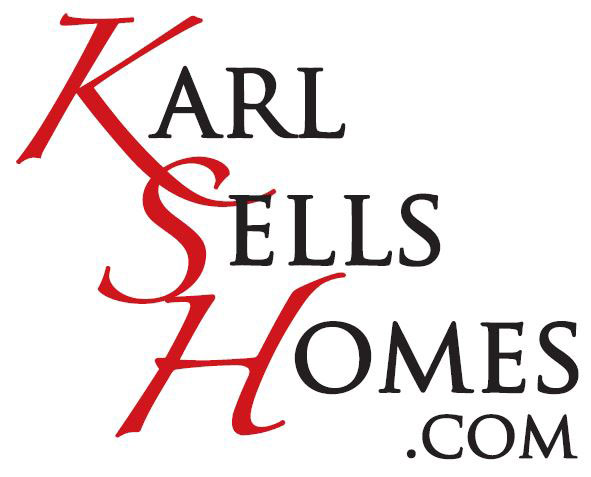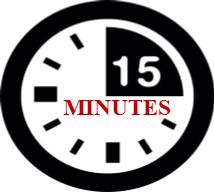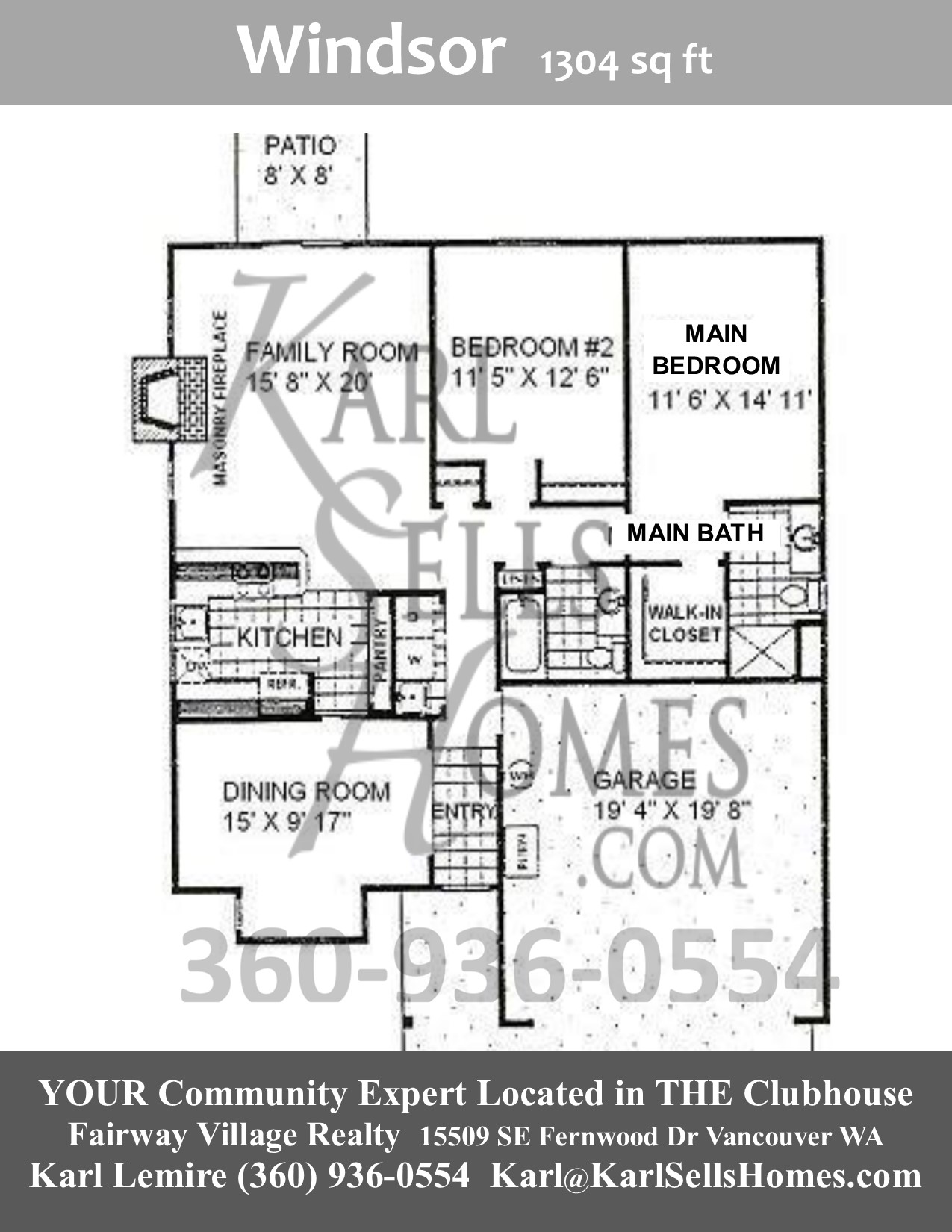| WINDSOR | ||
|
Karl is a very nice person, |
Click Picture for SAMPLE video PREVIOUS LISTING BY KARL SOLD | |
| Elevation Sample Pictures | Updated Sample Picture | Updated Sample Pictures |
| Click for Printable Copy of Floor Plan | ||
The Windsor model at Fairway Village 55+ Golf Course community in Vancouver Washington. The Windsor floor plan features 1304 Sq ft living area, Large Kitchen / Living area, Masonry Fireplace, Machine brocade ceilings, Dining room with Bay window, Custom Vaulted Kitchen with Oak or European cabines, Two bedrooms, 2 bathrooms, Master Suite with walk-in closet, Separate laundry room with sink, Covered Entry porch and 2 car garage. Two Pets are allowed.
Perfect for the active seniors, the Community Clubhouse features a swimming pool, dance hall, library, billiard and game room, tv room, daily activities and more.
Our office is located inside the Clubhouse. Stop by and ask for Karl or call him at
(360) 936-0554
Perfect for the active seniors, the Community Clubhouse features a swimming pool, dance hall, library, billiard and game room, tv room, daily activities and more.
Our office is located inside the Clubhouse. Stop by and ask for Karl or call him at
(360) 936-0554
Contact Info

Karl Lemire
Realtor / Fairway Village Expert
karl@karlsellshomes.com
Realtor / Fairway Village Expert
karl@karlsellshomes.com

15509 SE Fernwood Dr, Vancouver, WA 98683




