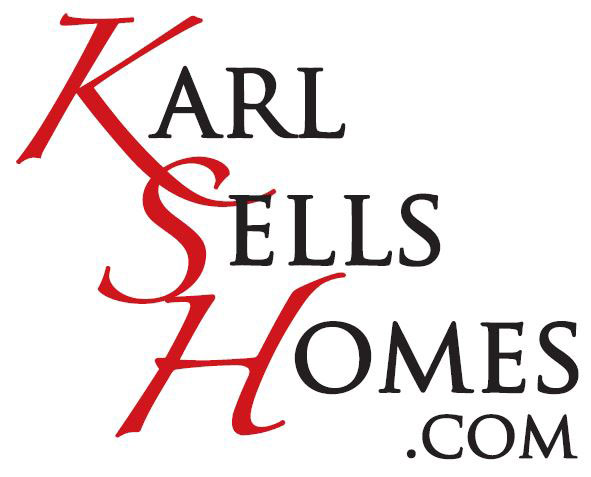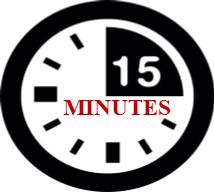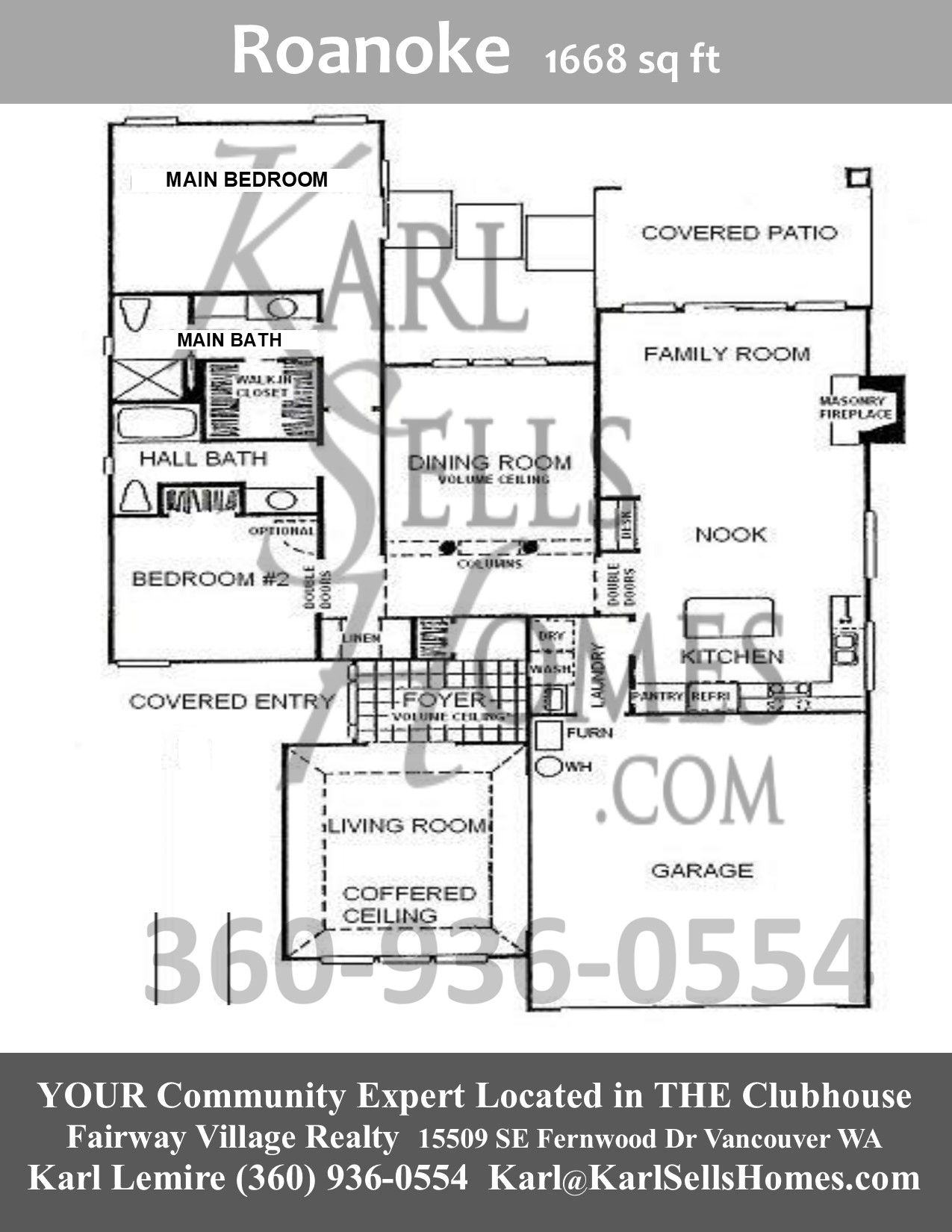| ROANOKE | ||
|
Roanoke SAMPLE Video |
||
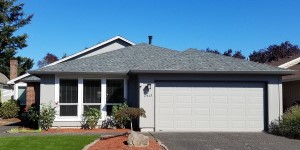 Roanoke Elevations |
Kitchen Sample Pictures | Kitchen Sample Pictures |
| Click for Printable Copy of Floor Plan | ||
The Roanoke model at Fairway Village 55+ Golf Course community in Vancouver Washington. The Roanoke floor features 1688 Sq ft living area, Two bedrooms, 2 bathrooms, Formal dining with columns, Family room, Masonry Fireplace, Island Kitchen with oak or European cabinets and breakfast nook, Large Master Suite and walk-in closet and luxurious bathroom, Separate laundry with sink, Courtyard off Master suite, Large covered patio and 2 car garage. 2 Pets are allowed.
Perfect for the active seniors, the Community Clubhouse features a swimming pool, dance hall, library, billiard and game room, tv room, daily activities and more.
Our office is located inside the Clubhouse. Stop by and ask for Karl or call him at
(360) 936-0554
Perfect for the active seniors, the Community Clubhouse features a swimming pool, dance hall, library, billiard and game room, tv room, daily activities and more.
Our office is located inside the Clubhouse. Stop by and ask for Karl or call him at
(360) 936-0554
Contact Info

Karl Lemire
Realtor / Fairway Village Expert
karl@karlsellshomes.com
Realtor / Fairway Village Expert
karl@karlsellshomes.com
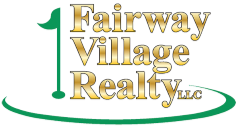
15509 SE Fernwood Dr, Vancouver, WA 98683
