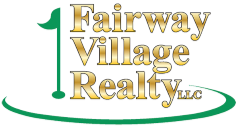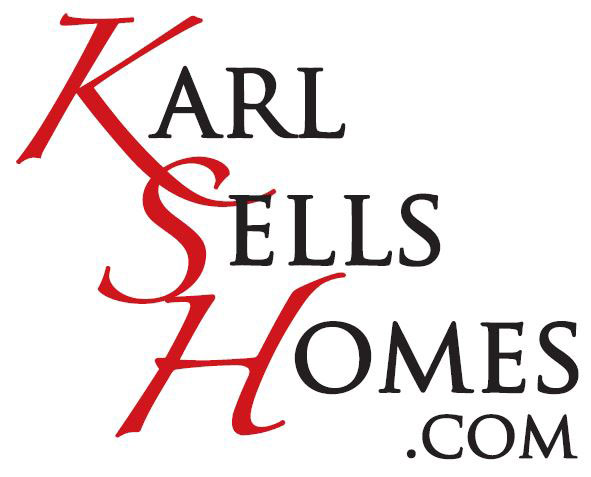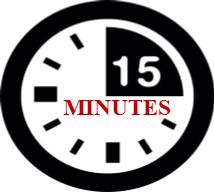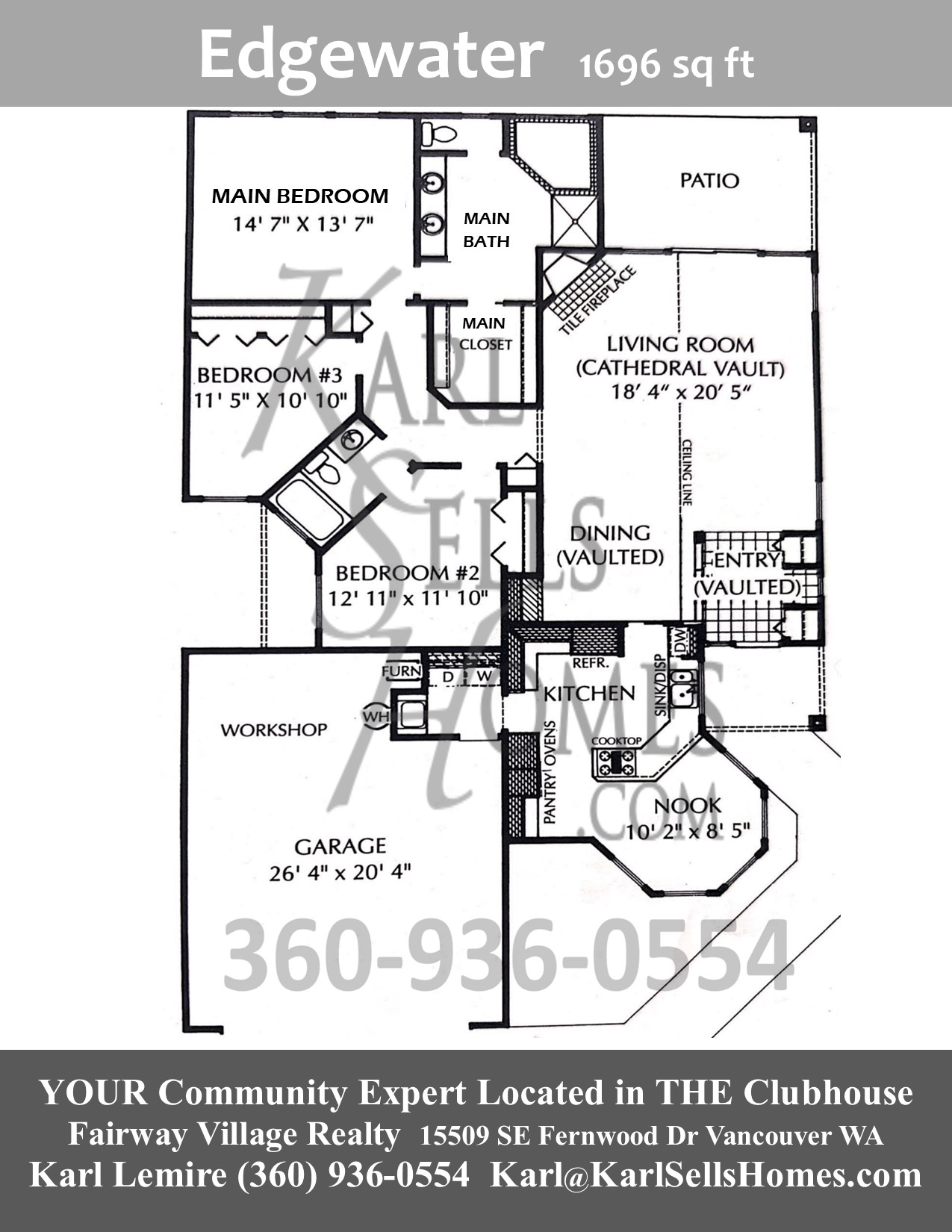The Edgewater model at Fairway Village 55+ Golf Course community in Vancouver Washington. The Edgewater floor plan has 1696 Sq ft living area, Master with Luxury bathroom, Kitchen with breakfast nook, Jenn-Air appliances, Vaulted living, dining and entry, Tile Fireplace, Three bedrooms, two baths, Separate laundry room and 2 car garage with workshop. 2 Pets are allowed .
Perfect for the active seniors, the Community Clubhouse features a swimming pool, dance hall, library, billiard and game room, tv room, daily activities and more.
Our office is located inside the Clubhouse. Stop by and ask for Karl or call him at
(360) 936-0554
Perfect for the active seniors, the Community Clubhouse features a swimming pool, dance hall, library, billiard and game room, tv room, daily activities and more.
Our office is located inside the Clubhouse. Stop by and ask for Karl or call him at
(360) 936-0554
Contact Info

Karl Lemire
Realtor / Fairway Village Expert
karl@karlsellshomes.com
Realtor / Fairway Village Expert
karl@karlsellshomes.com

15509 SE Fernwood Dr, Vancouver, WA 98683



