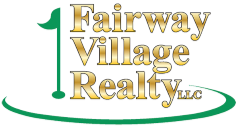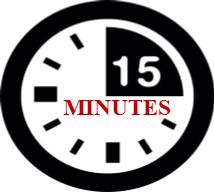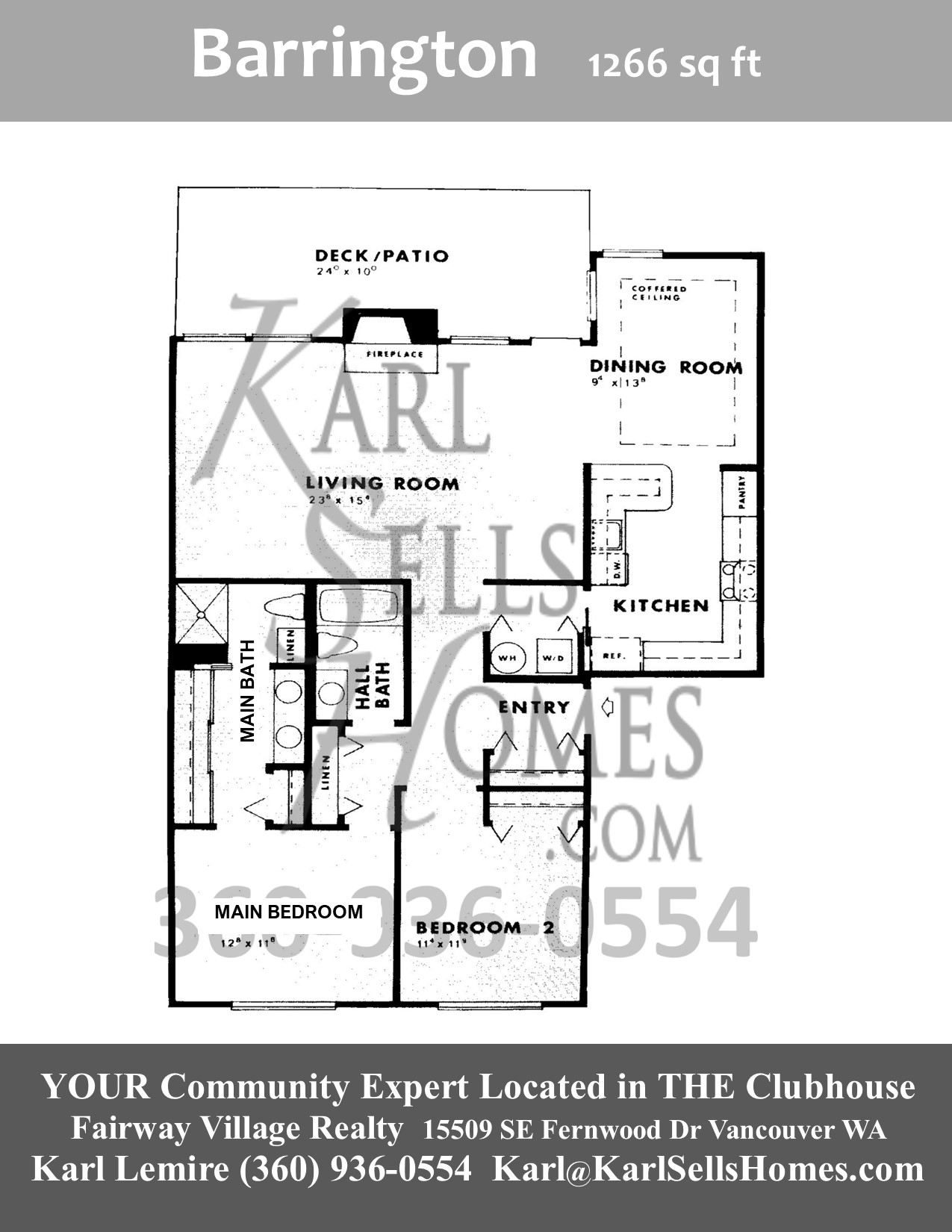Fairway View Barrington model at Fairway Village 55+ Golf Course community in Vancouver Washington. The Barrington floor plan is 1266 Sqft, 2 bedroom, 1.3/4 baths, dinning room, patio/deck, fireplace, 1 car garage.
Perfect for active seniors, the Fairway Village Clubhouse has a workout room, party rooms, daily activities, an in-ground pool, library, billiards, dance/banquet hall and more.
Stop by the Fairway VIllage Realty office located inside the clubhouse and ask for Karl or call Karl (360) 936-0554
Contact Info

Karl Lemire
Realtor / Fairway Village Expert
karl@karlsellshomes.com
Realtor / Fairway Village Expert
karl@karlsellshomes.com

15509 SE Fernwood Dr, Vancouver, WA 98683



